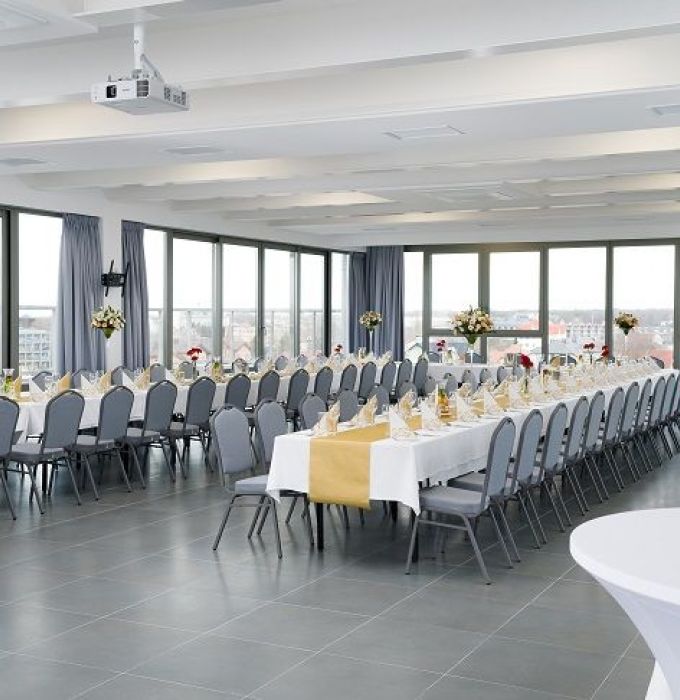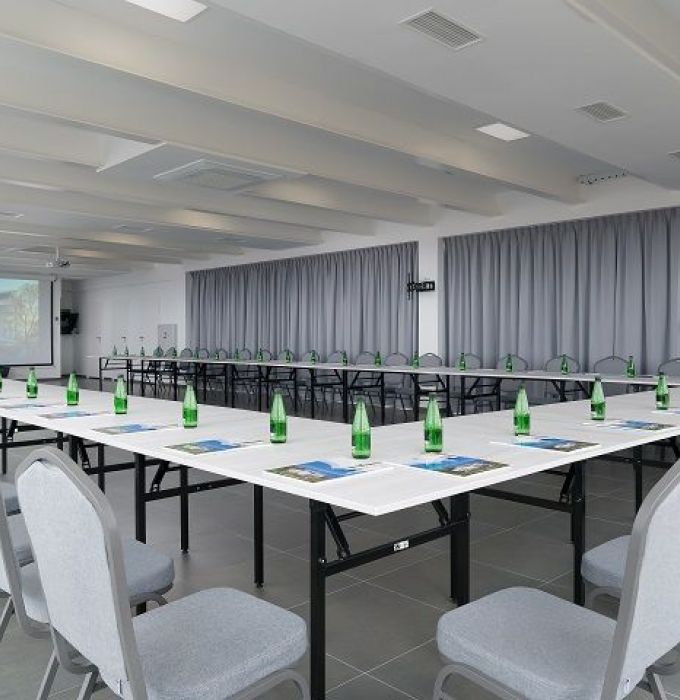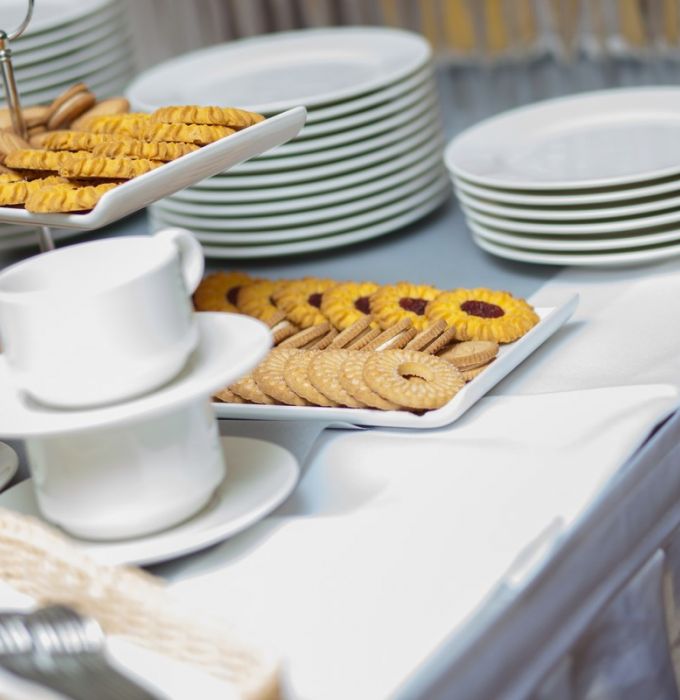Panorama Hall
Square footage
100m2
100m2
Theatrical
200 seats
200 seats
School
160 seats
160 seats
U-Shape
100 seats
100 seats
Banquet
120 seats
120 seats
Equipment:
Flip-chart
Sound system
Blackout roller shades
Air-conditioning
Internet access
Screen / projector
Daylight access
Screen
Dry erase board
Contact:
Address:
-
ul. Tadeusza Kościuszki 14
78-111 Ustronie Morskie
Form:
Sales Other
Premium Hall
40
m2
max 40 os.
Harmony Hall
50
m2
max 100 os.
Panorama Hall
100
m2
max 200 os.
Sunny Hall
108
m2
max 130 os.
Club
350
m2
max 300 os.
Premium Hall
40
m2
max 40 os.
Harmony Hall
50
m2
max 100 os.
Panorama Hall
100
m2
max 200 os.
Sunny Hall
108
m2
max 130 os.
Club
350
m2
max 300 os.
Premium Hall
40
m2
max 40 os.
Harmony Hall
50
m2
max 100 os.





